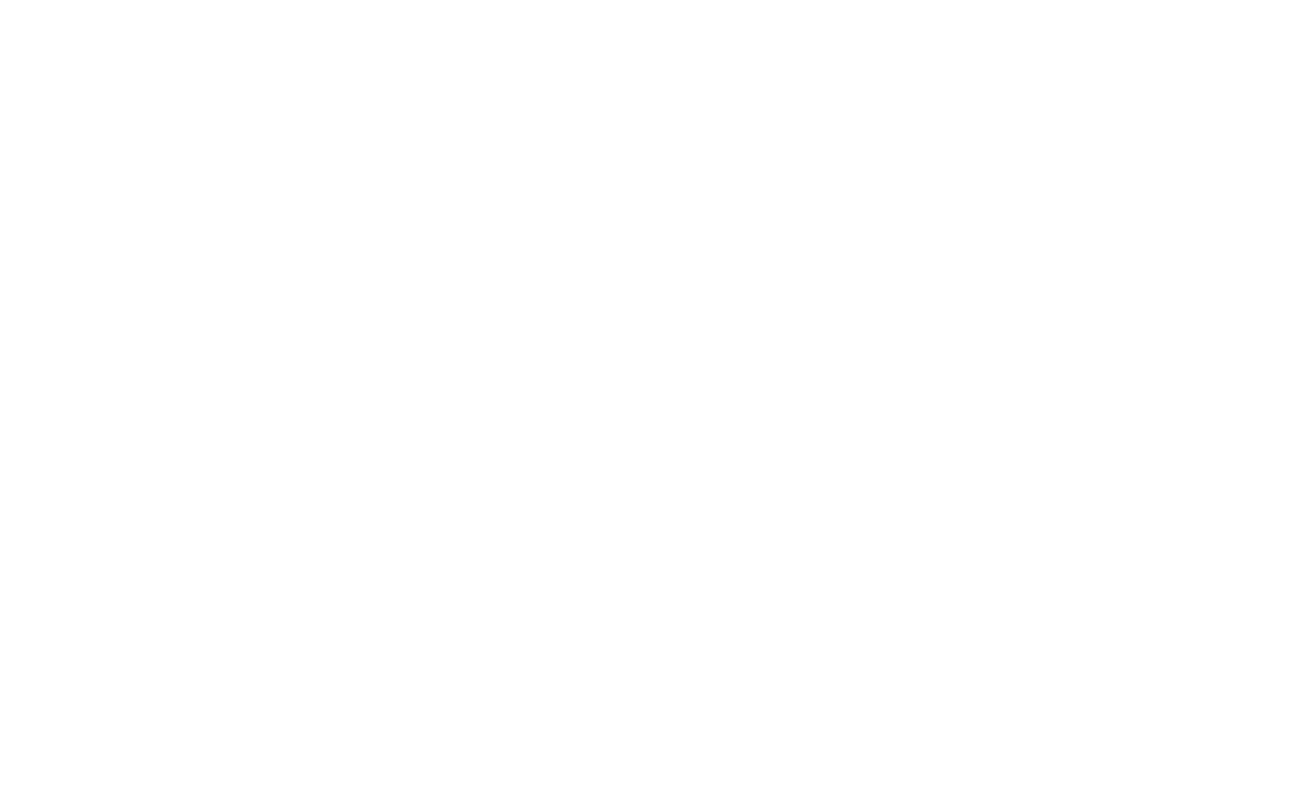


Sold
Listing Courtesy of:  Northwest MLS / Kelly Right Re Of Seattle LLC and Windermere Real Estate Midtown
Northwest MLS / Kelly Right Re Of Seattle LLC and Windermere Real Estate Midtown
 Northwest MLS / Kelly Right Re Of Seattle LLC and Windermere Real Estate Midtown
Northwest MLS / Kelly Right Re Of Seattle LLC and Windermere Real Estate Midtown 18221 30th Avenue Ct E Tacoma, WA 98446
Sold on 06/05/2023
$848,000 (USD)
MLS #:
2043408
2043408
Taxes
$10,778(2023)
$10,778(2023)
Lot Size
1.74 acres
1.74 acres
Type
Single-Family Home
Single-Family Home
Year Built
1990
1990
Style
1 Story W/Bsmnt.
1 Story W/Bsmnt.
Views
Territorial
Territorial
School District
Bethel
Bethel
County
Pierce County
Pierce County
Community
Spanaway
Spanaway
Listed By
Caelyn Gillaspie, Kelly Right Re Of Seattle LLC
Bought with
Janine Duncan, Windermere Real Estate Midtown
Janine Duncan, Windermere Real Estate Midtown
Source
Northwest MLS as distributed by MLS Grid
Last checked Feb 4 2026 at 6:39 AM GMT+0000
Northwest MLS as distributed by MLS Grid
Last checked Feb 4 2026 at 6:39 AM GMT+0000
Bathroom Details
- Full Bathrooms: 3
- 3/4 Bathrooms: 2
Interior Features
- Built-In Vacuum
- Dining Room
- Dishwasher
- Microwave
- Disposal
- Hardwood
- Fireplace
- Double Oven
- Refrigerator
- Dryer
- Double Pane/Storm Window
- Wall to Wall Carpet
- Stove/Range
- Ceramic Tile
- Walk-In Closet(s)
- Security System
- Second Kitchen
- Walk-In Pantry
Subdivision
- Spanaway
Lot Information
- Corner Lot
- Dead End Street
- Paved
Property Features
- Deck
- Fenced-Fully
- Propane
- Rv Parking
- Shop
- Outbuildings
- Cable Tv
- High Speed Internet
- Fireplace: Electric
- Fireplace: Wood Burning
- Fireplace: 2
- Foundation: Poured Concrete
Basement Information
- Daylight
- Finished
Homeowners Association Information
- Dues: $25/Monthly
Flooring
- Hardwood
- Vinyl
- Carpet
- Ceramic Tile
- Engineered Hardwood
Exterior Features
- Wood Products
- Roof: Built-Up
- Roof: Composition
Utility Information
- Sewer: Septic Tank
- Fuel: Electric, Wood
School Information
- Elementary School: Clover Creek Elem
- Middle School: Cedarcrest Jnr High
- High School: Spanaway Lake High
Parking
- Rv Parking
- Attached Garage
- Detached Garage
Stories
- 1
Living Area
- 5,002 sqft
Listing Price History
Date
Event
Price
% Change
$ (+/-)
May 05, 2023
Price Changed
$880,000
-1%
-$10,000
May 03, 2023
Price Changed
$890,000
-1%
-$5,000
Apr 21, 2023
Price Changed
$895,000
-1%
-$5,000
Mar 27, 2023
Price Changed
$900,000
-1%
-$10,000
Mar 20, 2023
Price Changed
$910,000
-1%
-$10,000
Mar 16, 2023
Price Changed
$920,000
-2%
-$20,000
Mar 09, 2023
Listed
$940,000
-
-
Disclaimer: Based on information submitted to the MLS GRID as of 2/3/26 22:39. All data is obtained from various sources and may not have been verified by Windermere Real Estate Services Company, Inc. or MLS GRID. Supplied Open House Information is subject to change without notice. All information should be independently reviewed and verified for accuracy. Properties may or may not be listed by the office/agent presenting the information.




Description