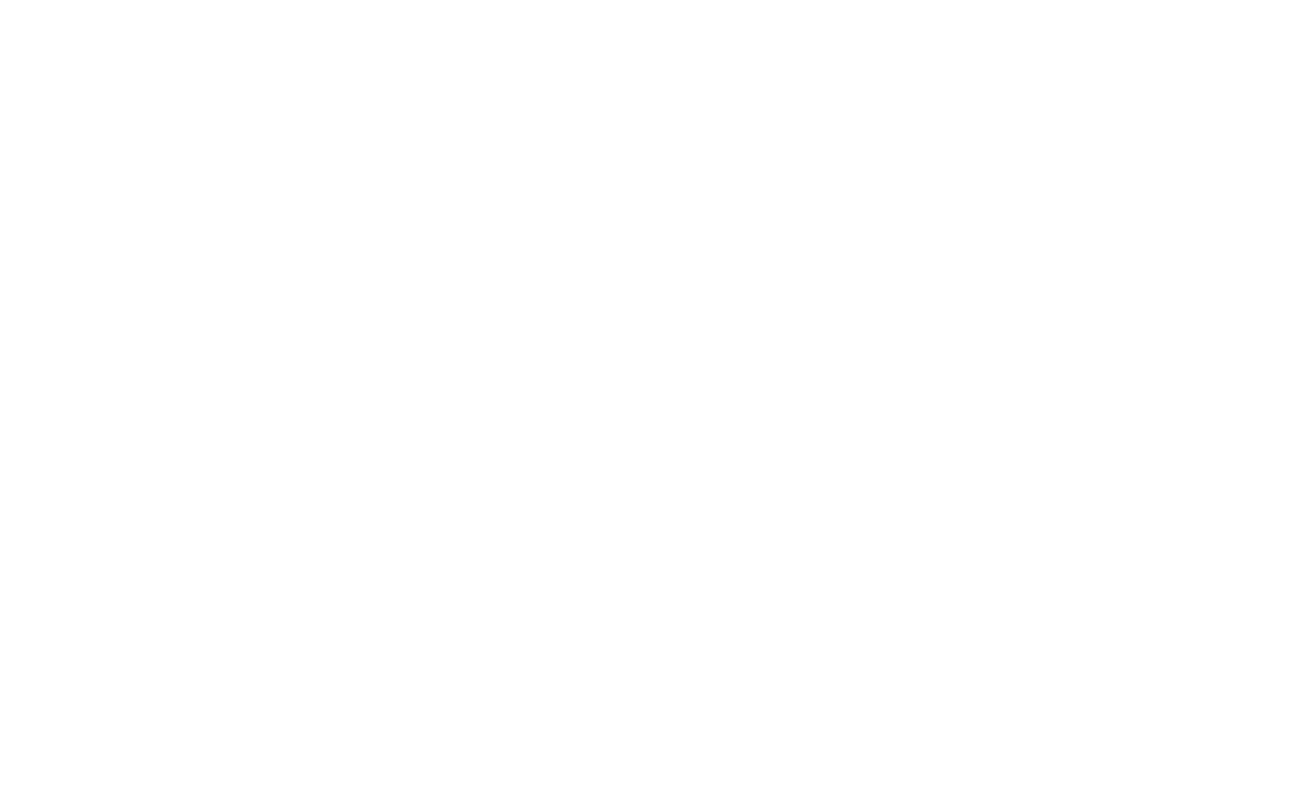


Sold
Listing Courtesy of:  Northwest MLS / Kelly Right Re Of Seattle LLC and Windermere Real Estate Midtown
Northwest MLS / Kelly Right Re Of Seattle LLC and Windermere Real Estate Midtown
 Northwest MLS / Kelly Right Re Of Seattle LLC and Windermere Real Estate Midtown
Northwest MLS / Kelly Right Re Of Seattle LLC and Windermere Real Estate Midtown 2018 N 148th Street Shoreline, WA 98133
Sold on 01/25/2024
$1,100,000 (USD)
MLS #:
2188450
2188450
Taxes
$7,235(2023)
$7,235(2023)
Lot Size
9,570 SQFT
9,570 SQFT
Type
Single-Family Home
Single-Family Home
Year Built
1958
1958
Style
Split Entry
Split Entry
School District
Shoreline
Shoreline
County
King County
King County
Community
Parkwood
Parkwood
Listed By
Cathy Shelly, Kelly Right Re Of Seattle LLC
Bought with
Janine Duncan, Windermere Real Estate Midtown
Janine Duncan, Windermere Real Estate Midtown
Source
Northwest MLS as distributed by MLS Grid
Last checked Feb 4 2026 at 4:43 AM GMT+0000
Northwest MLS as distributed by MLS Grid
Last checked Feb 4 2026 at 4:43 AM GMT+0000
Bathroom Details
- Full Bathroom: 1
- 3/4 Bathroom: 1
- Half Bathroom: 1
Interior Features
- Dining Room
- Dishwasher
- Hardwood
- Fireplace
- Laminate
- Bath Off Primary
- Sprinkler System
- Wall to Wall Carpet
- Stove/Range
- Water Heater
- Security System
- Second Kitchen
Subdivision
- Parkwood
Lot Information
- Corner Lot
- Paved
Property Features
- Deck
- Fenced-Fully
- Rv Parking
- Sprinkler System
- Cable Tv
- High Speed Internet
- Fireplace: Gas
- Fireplace: Wood Burning
- Fireplace: 2
- Foundation: Poured Concrete
Basement Information
- Finished
Flooring
- Hardwood
- Carpet
- Laminate
Exterior Features
- Wood
- Roof: Composition
Utility Information
- Sewer: Sewer Connected
- Fuel: Electric, Natural Gas
School Information
- Elementary School: Parkwood Elem
- Middle School: Albert Einstein Mid
- High School: Shorewood High
Parking
- Rv Parking
- Driveway
- Attached Garage
- Off Street
Living Area
- 1,890 sqft
Listing Price History
Date
Event
Price
% Change
$ (+/-)
Jan 04, 2024
Listed
$849,950
-
-
Disclaimer: Based on information submitted to the MLS GRID as of 2/3/26 20:43. All data is obtained from various sources and may not have been verified by Windermere Real Estate Services Company, Inc. or MLS GRID. Supplied Open House Information is subject to change without notice. All information should be independently reviewed and verified for accuracy. Properties may or may not be listed by the office/agent presenting the information.




Description