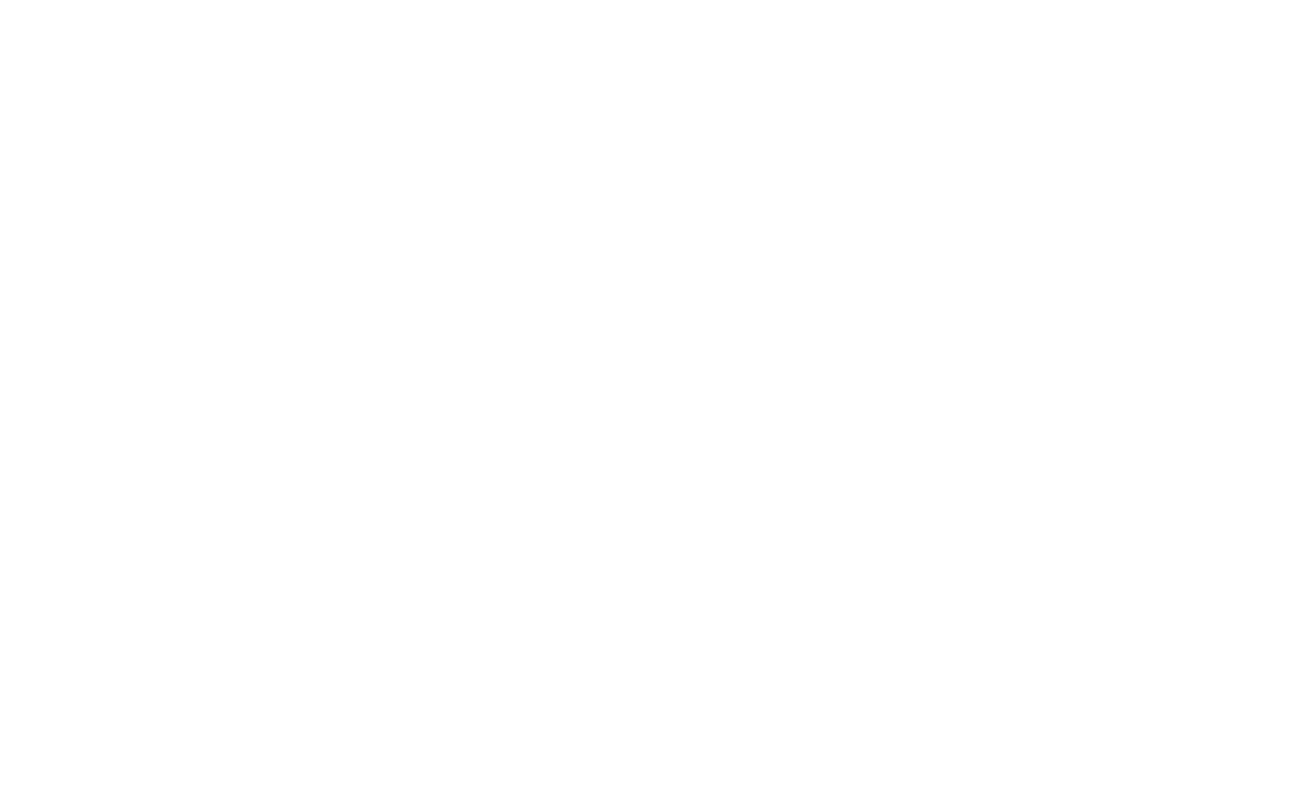


Listing Courtesy of:  Northwest MLS / Windermere Real Estate Midtown / Janine Duncan / Danielle Lamp
Northwest MLS / Windermere Real Estate Midtown / Janine Duncan / Danielle Lamp
 Northwest MLS / Windermere Real Estate Midtown / Janine Duncan / Danielle Lamp
Northwest MLS / Windermere Real Estate Midtown / Janine Duncan / Danielle Lamp 9426 Linden Avenue N Seattle, WA 98103
Active (53 Days)
$699,950
MLS #:
2262619
2262619
Taxes
$5,065(2024)
$5,065(2024)
Lot Size
1,377 SQFT
1,377 SQFT
Type
Townhouse
Townhouse
Year Built
1999
1999
Style
Townhouse
Townhouse
Views
Lake, Bay
Lake, Bay
School District
Seattle
Seattle
County
King County
King County
Community
Greenwood
Greenwood
Listed By
Janine Duncan, Windermere Real Estate Midtown
Danielle Lamp, Windermere Real Estate Midtown
Danielle Lamp, Windermere Real Estate Midtown
Source
Northwest MLS as distributed by MLS Grid
Last checked Sep 8 2024 at 1:32 AM GMT+0000
Northwest MLS as distributed by MLS Grid
Last checked Sep 8 2024 at 1:32 AM GMT+0000
Bathroom Details
- Full Bathrooms: 2
- Half Bathroom: 1
Interior Features
- Washer(s)
- Stove(s)/Range(s)
- Refrigerator(s)
- Microwave(s)
- Disposal
- Dryer(s)
- Dishwasher(s)
- Water Heater
- Walk-In Closet(s)
- Vaulted Ceiling(s)
- Hardwood
- Double Pane/Storm Window
Subdivision
- Greenwood
Lot Information
- Sidewalk
- Curbs
Property Features
- Patio
- High Speed Internet
- Fenced-Partially
- Cable Tv
- Fireplace: Gas
- Fireplace: 0
- Foundation: Poured Concrete
Heating and Cooling
- Radiant
Basement Information
- Daylight
Flooring
- Hardwood
Exterior Features
- Metal/Vinyl
- Roof: Composition
Utility Information
- Sewer: Sewer Connected
- Fuel: Natural Gas
School Information
- Elementary School: Viewlands
- Middle School: Robert Eagle Staff Middle School
- High School: Ingraham High
Parking
- Attached Garage
- Driveway
Living Area
- 1,370 sqft
Additional Listing Info
- Buyer Brokerage Compensation: 2.5
Buyer's Brokerage Compensation not binding unless confirmed by separate agreement among applicable parties.
Location
Estimated Monthly Mortgage Payment
*Based on Fixed Interest Rate withe a 30 year term, principal and interest only
Listing price
Down payment
%
Interest rate
%Mortgage calculator estimates are provided by Windermere Real Estate and are intended for information use only. Your payments may be higher or lower and all loans are subject to credit approval.
Disclaimer: Based on information submitted to the MLS GRID as of 2024 9/7/24 18:32. All data is obtained from various sources and may not have been verified by broker or MLS GRID. Supplied Open House Information is subject to change without notice. All information should be independently reviewed and verified for accuracy. Properties may or may not be listed by the office/agent presenting the information.




Description