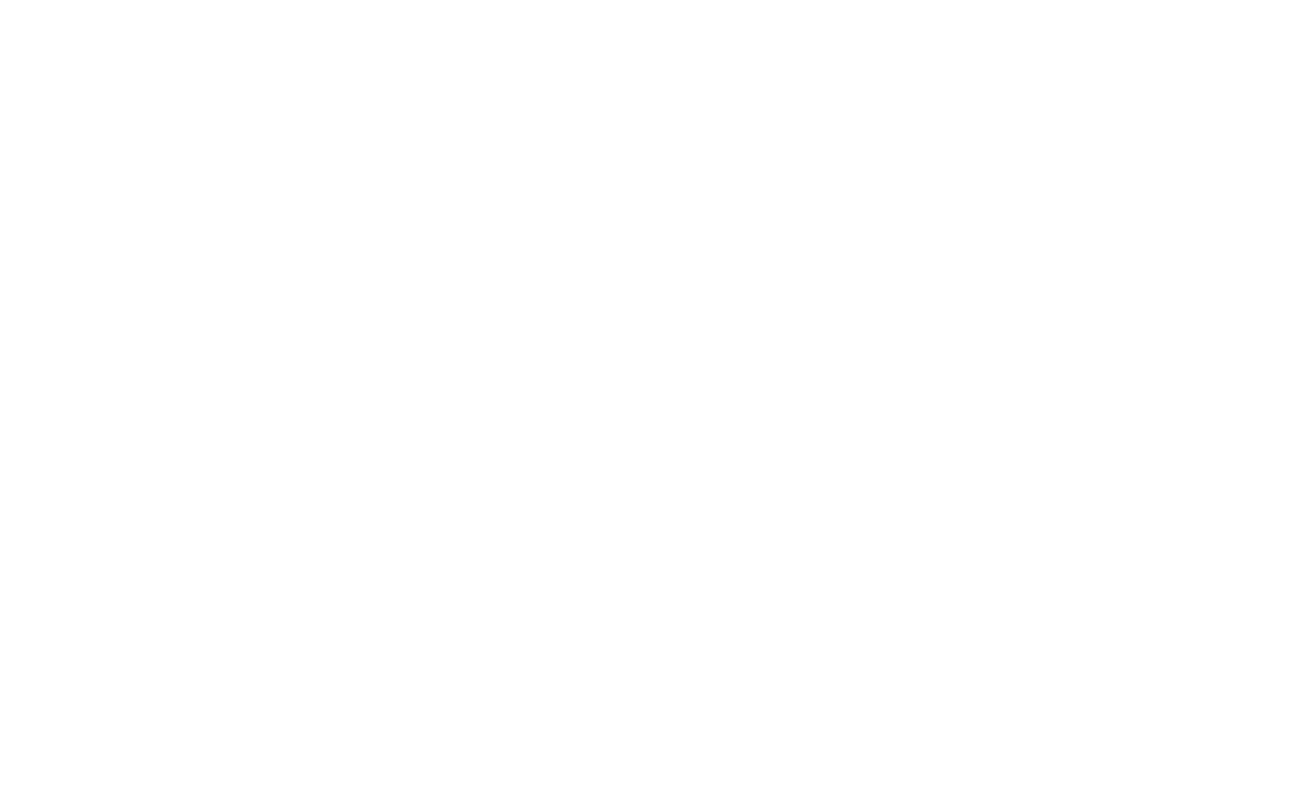


Sold
Listing Courtesy of:  Northwest MLS / Windermere Real Estate Midtown / Janine Duncan and Windermere Real Estate Midtown
Northwest MLS / Windermere Real Estate Midtown / Janine Duncan and Windermere Real Estate Midtown
 Northwest MLS / Windermere Real Estate Midtown / Janine Duncan and Windermere Real Estate Midtown
Northwest MLS / Windermere Real Estate Midtown / Janine Duncan and Windermere Real Estate Midtown 8444 46th Avenue SW Seattle, WA 98136
Sold on 07/08/2022
$855,000 (USD)
MLS #:
1915447
1915447
Taxes
$5,934(2021)
$5,934(2021)
Lot Size
6,000 SQFT
6,000 SQFT
Type
Single-Family Home
Single-Family Home
Year Built
1955
1955
Style
1 Story
1 Story
School District
Seattle
Seattle
County
King County
King County
Community
Lincoln Park
Lincoln Park
Listed By
Janine Duncan, Windermere Real Estate Midtown
Bought with
Shelley Miller, Windermere Real Estate Midtown
Shelley Miller, Windermere Real Estate Midtown
Source
Northwest MLS as distributed by MLS Grid
Last checked Feb 4 2026 at 6:39 AM GMT+0000
Northwest MLS as distributed by MLS Grid
Last checked Feb 4 2026 at 6:39 AM GMT+0000
Bathroom Details
- Full Bathroom: 1
Interior Features
- Dining Room
- Dishwasher
- Microwave
- Refrigerator
- Dryer
- Washer
- Double Pane/Storm Window
- Stove/Range
Subdivision
- Lincoln Park
Lot Information
- Sidewalk
Property Features
- Fenced-Partially
- Patio
- Shop
- Outbuildings
- Dog Run
- Foundation: Poured Concrete
- Foundation: Post & Pillar
Heating and Cooling
- Baseboard
Flooring
- Vinyl
- Engineered Hardwood
Exterior Features
- Wood
- Roof: Built-Up
- Roof: Flat
Utility Information
- Utilities: Electricity Available, Sewer Connected
- Sewer: Sewer Connected
- Fuel: Electric
School Information
- Elementary School: Arbor Heights
- Middle School: Denny Mid
- High School: Sealth High
Parking
- Detached Garage
Stories
- 1
Living Area
- 1,220 sqft
Listing Price History
Date
Event
Price
% Change
$ (+/-)
Jun 14, 2022
Price Changed
$890,000
-5%
-$45,000
Jun 02, 2022
Price Changed
$935,000
-6%
-$55,000
May 25, 2022
Listed
$990,000
-
-
Disclaimer: Based on information submitted to the MLS GRID as of 2/3/26 22:39. All data is obtained from various sources and may not have been verified by Windermere Real Estate Services Company, Inc. or MLS GRID. Supplied Open House Information is subject to change without notice. All information should be independently reviewed and verified for accuracy. Properties may or may not be listed by the office/agent presenting the information.




Description