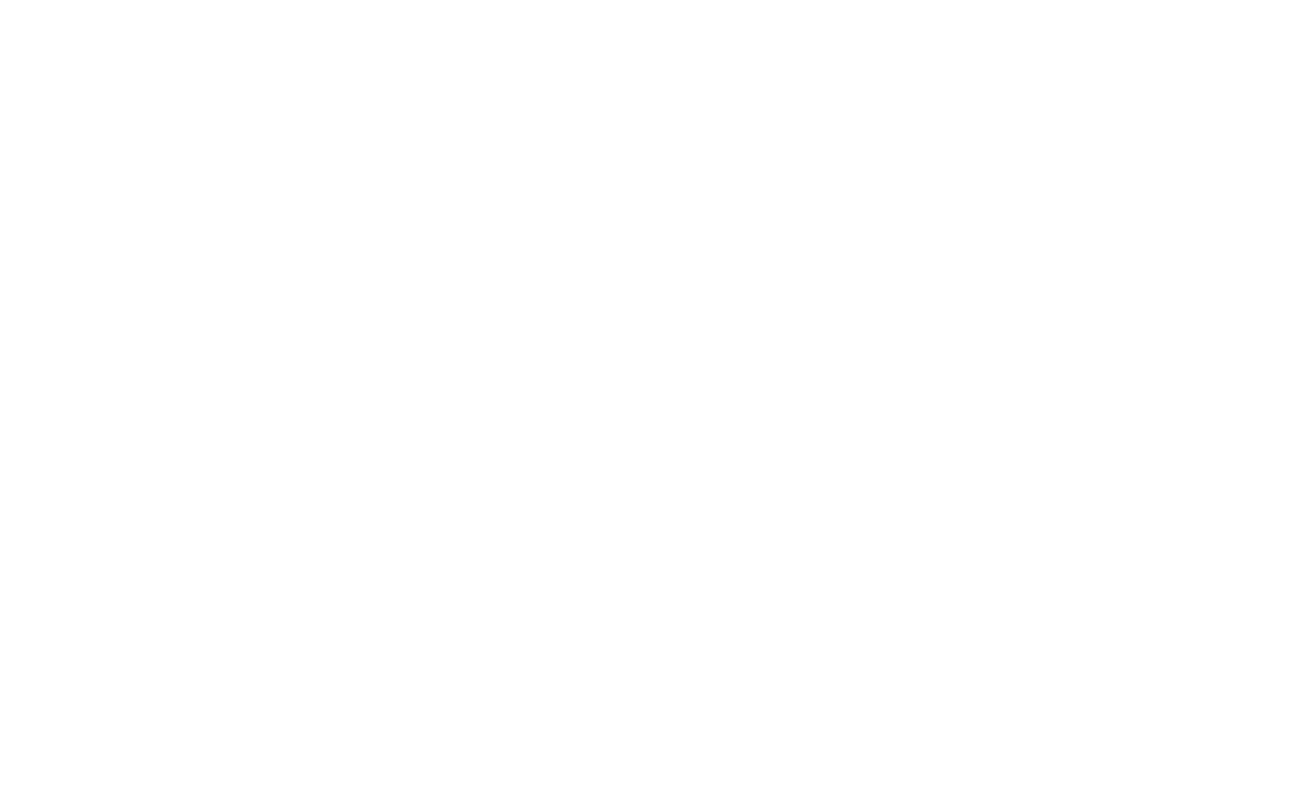


Sold
Listing Courtesy of:  Northwest MLS / Windermere Real Estate Co. and Compass / Windermere Real Estate Midtown / Janine Duncan
Northwest MLS / Windermere Real Estate Co. and Compass / Windermere Real Estate Midtown / Janine Duncan
 Northwest MLS / Windermere Real Estate Co. and Compass / Windermere Real Estate Midtown / Janine Duncan
Northwest MLS / Windermere Real Estate Co. and Compass / Windermere Real Estate Midtown / Janine Duncan 8438 Tillicum Rd SW Seattle, WA 98136
Sold on 01/10/2020
$785,000 (USD)
MLS #:
1512143
1512143
Taxes
$9,069(2018)
$9,069(2018)
Lot Size
8,500 SQFT
8,500 SQFT
Type
Single-Family Home
Single-Family Home
Year Built
1979
1979
Style
2 Stories W/Bsmnt
2 Stories W/Bsmnt
Views
Mountain, Partial, Sound
Mountain, Partial, Sound
School District
Seattle
Seattle
County
King County
King County
Community
Lincoln Park
Lincoln Park
Listed By
Krystal Kelley, Windermere Real Estate Co.
Janine Duncan, Windermere Real Estate Midtown
Janine Duncan, Windermere Real Estate Midtown
Bought with
Derek Koch, Compass
Derek Koch, Compass
Source
Northwest MLS as distributed by MLS Grid
Last checked Feb 4 2026 at 8:01 AM GMT+0000
Northwest MLS as distributed by MLS Grid
Last checked Feb 4 2026 at 8:01 AM GMT+0000
Bathroom Details
- Full Bathrooms: 2
- 3/4 Bathroom: 1
Interior Features
- 2nd Kitchen
- Bath Off Master
- Dining Room
- Vaulted Ceilings
- Walk-In Closet
- Dishwasher
- Garbage Disposal
- Microwave
- Range/Oven
- 2nd Master Br
- Double Oven
- Dbl Pane/Storm Windw
- Refrigerator
- Dryer
- Washer
Kitchen
- Main
Subdivision
- Warks R B
Lot Information
- Dead End Street
- Paved Street
Property Features
- Cable Tv
- Fenced-Partially
- Gas Available
- Fireplace: 3
- Foundation: Poured Concrete
Heating and Cooling
- Forced Air
- Tankless Water Heater
Basement Information
- Fully Finished
Flooring
- Ceramic Tile
- Wall to Wall Carpet
- Laminate
Exterior Features
- Wood Products
- Roof: Composition
Utility Information
- Utilities: Public
- Sewer: Sewer Connected
- Energy: Electric, Natural Gas
School Information
- Elementary School: Arbor Heights
- Middle School: Denny Mid
- High School: Sealth High
Garage
- Carport-Detached
- Off Street
Listing Price History
Date
Event
Price
% Change
$ (+/-)
Aug 29, 2019
Listed
$799,000
-
-
Additional Listing Info
- Buyer Brokerage Compensation: 3%
Buyer's Brokerage Compensation not binding unless confirmed by separate agreement among applicable parties.
Disclaimer: Based on information submitted to the MLS GRID as of 2/4/26 00:01. All data is obtained from various sources and may not have been verified by Windermere Real Estate Services Company, Inc. or MLS GRID. Supplied Open House Information is subject to change without notice. All information should be independently reviewed and verified for accuracy. Properties may or may not be listed by the office/agent presenting the information.




Description