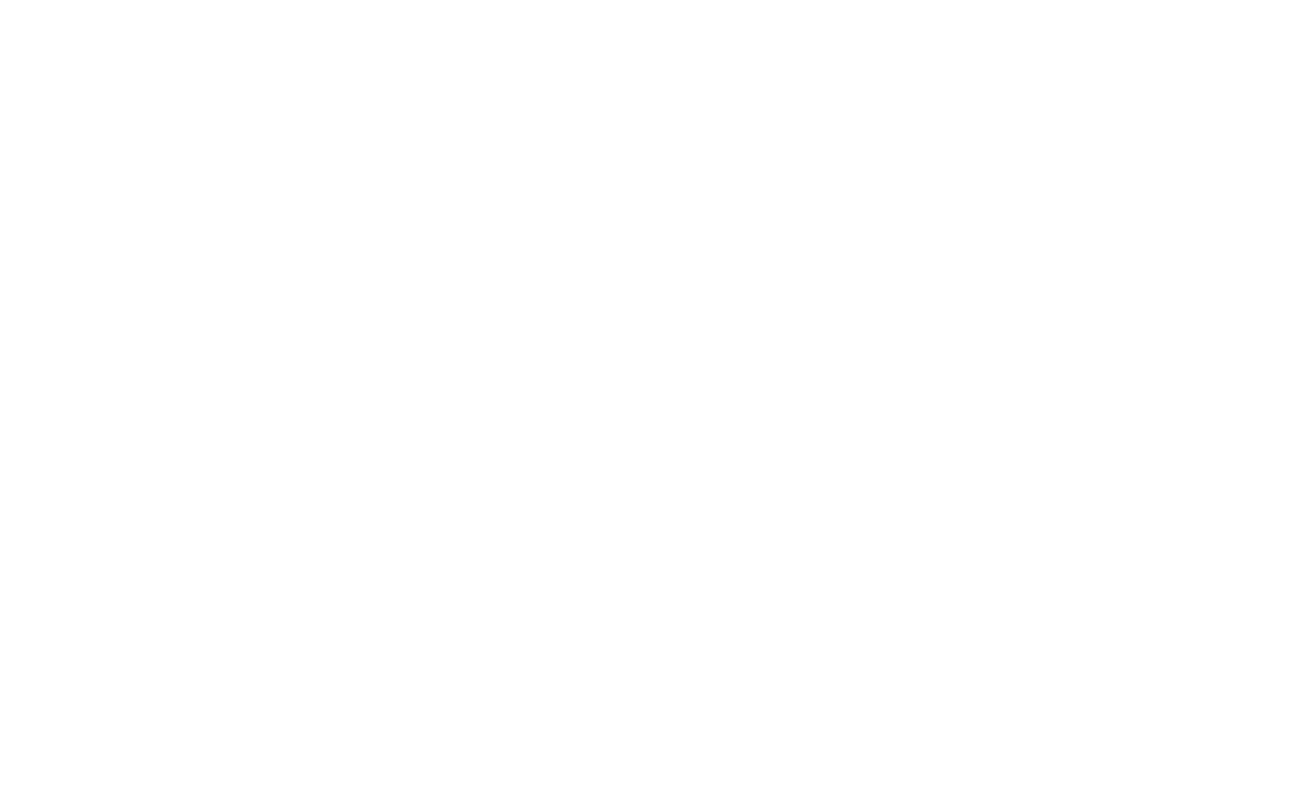
Sold
Listing Courtesy of:  Northwest MLS / Windermere Real Estate Midtown / Janine Duncan and Windermere Re Greenwood
Northwest MLS / Windermere Real Estate Midtown / Janine Duncan and Windermere Re Greenwood
 Northwest MLS / Windermere Real Estate Midtown / Janine Duncan and Windermere Re Greenwood
Northwest MLS / Windermere Real Estate Midtown / Janine Duncan and Windermere Re Greenwood 3935 SW Orchard Street Seattle, WA 98136
Sold on 07/14/2023
$1,230,000 (USD)
MLS #:
2072854
2072854
Taxes
$9,128(2022)
$9,128(2022)
Lot Size
0.44 acres
0.44 acres
Type
Single-Family Home
Single-Family Home
Year Built
1920
1920
Style
1 1/2 Story
1 1/2 Story
Views
Partial, See Remarks, Sound, Territorial
Partial, See Remarks, Sound, Territorial
School District
Seattle
Seattle
County
King County
King County
Community
Lincoln Park
Lincoln Park
Listed By
Janine Duncan, Windermere Real Estate Midtown
Bought with
Junior Torres, Windermere Re Greenwood
Junior Torres, Windermere Re Greenwood
Source
Northwest MLS as distributed by MLS Grid
Last checked Dec 7 2025 at 7:01 AM GMT+0000
Northwest MLS as distributed by MLS Grid
Last checked Dec 7 2025 at 7:01 AM GMT+0000
Bathroom Details
- Full Bathrooms: 2
Interior Features
- Dining Room
- High Tech Cabling
- Dishwasher
- Hardwood
- Fireplace
- Refrigerator
- Dryer
- Washer
- Double Pane/Storm Window
- Bath Off Primary
- Stove/Range
- Ceramic Tile
- Water Heater
- Walk-In Closet(s)
- Security System
- Walk-In Pantry
Subdivision
- Lincoln Park
Lot Information
- Secluded
Property Features
- Gas Available
- Patio
- Rv Parking
- Cable Tv
- High Speed Internet
- Fireplace: 1
- Fireplace: Gas
- Fireplace: See Remarks
- Foundation: Poured Concrete
- Foundation: Block
- Foundation: Post & Pillar
Flooring
- Hardwood
- Slate
- Ceramic Tile
Exterior Features
- Wood
- Roof: Composition
Utility Information
- Sewer: Sewer Connected
- Fuel: Natural Gas
School Information
- Elementary School: Gatewood
- Middle School: Madison Mid
- High School: West Seattle High
Parking
- Rv Parking
- Driveway
Living Area
- 1,970 sqft
Listing Price History
Date
Event
Price
% Change
$ (+/-)
Jun 09, 2023
Listed
$1,095,000
-
-
Disclaimer: Based on information submitted to the MLS GRID as of 12/6/25 23:01. All data is obtained from various sources and may not have been verified by Windermere Real Estate Services Company, Inc. or MLS GRID. Supplied Open House Information is subject to change without notice. All information should be independently reviewed and verified for accuracy. Properties may or may not be listed by the office/agent presenting the information.





Description