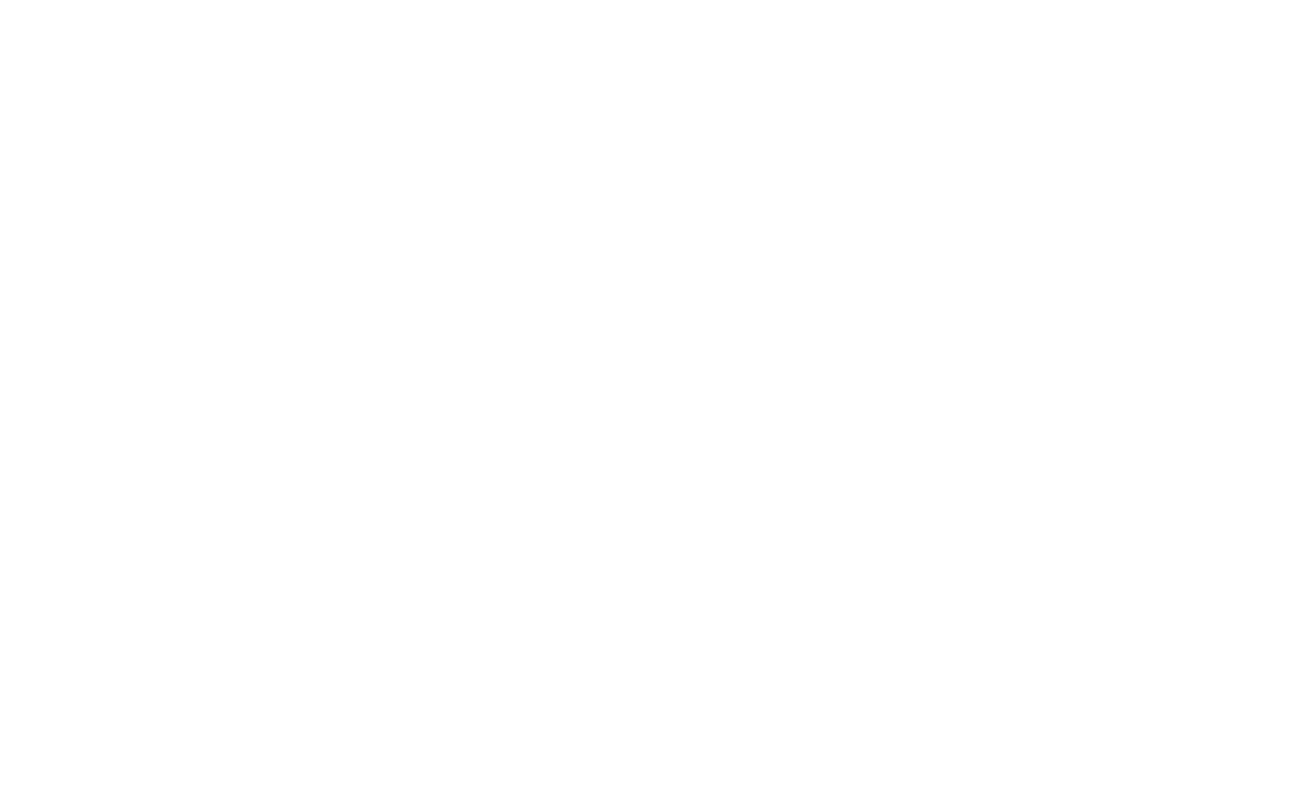


Sold
Listing Courtesy of:  Northwest MLS / Windermere Real Estate Midtown / Janine Duncan and Windermere West Metro
Northwest MLS / Windermere Real Estate Midtown / Janine Duncan and Windermere West Metro
 Northwest MLS / Windermere Real Estate Midtown / Janine Duncan and Windermere West Metro
Northwest MLS / Windermere Real Estate Midtown / Janine Duncan and Windermere West Metro 2625 41st Avenue SW Seattle, WA 98116
Sold on 05/02/2023
$1,450,000 (USD)
MLS #:
2043355
2043355
Taxes
$8,863(2022)
$8,863(2022)
Lot Size
4,403 SQFT
4,403 SQFT
Type
Single-Family Home
Single-Family Home
Year Built
1908
1908
Style
1 1/2 Stry W/Bsmt
1 1/2 Stry W/Bsmt
School District
Seattle
Seattle
County
King County
King County
Community
Admiral
Admiral
Listed By
Janine Duncan, Windermere Real Estate Midtown
Bought with
Kelly A. Malloy, Windermere West Metro
Kelly A. Malloy, Windermere West Metro
Source
Northwest MLS as distributed by MLS Grid
Last checked Feb 4 2026 at 12:56 AM GMT+0000
Northwest MLS as distributed by MLS Grid
Last checked Feb 4 2026 at 12:56 AM GMT+0000
Bathroom Details
- Full Bathrooms: 3
Interior Features
- Dining Room
- High Tech Cabling
- Dishwasher
- Disposal
- French Doors
- Refrigerator
- Dryer
- Washer
- Double Pane/Storm Window
- Bath Off Primary
- Fir/Softwood
- Skylight(s)
- Vaulted Ceiling(s)
- Stove/Range
- Water Heater
- Walk-In Closet(s)
Subdivision
- Admiral
Lot Information
- Alley
- Sidewalk
Property Features
- Deck
- Fenced-Fully
- Gas Available
- Patio
- Shop
- Cable Tv
- Fireplace: Gas
- Fireplace: 1
- Foundation: Poured Concrete
Basement Information
- Finished
Flooring
- Stone
- Softwood
- Vinyl Plank
Exterior Features
- Wood
- Roof: Composition
Utility Information
- Sewer: Sewer Connected
- Fuel: Natural Gas
School Information
- Elementary School: Lafayette
- Middle School: Madison Mid
- High School: West Seattle High
Parking
- Detached Garage
Living Area
- 2,600 sqft
Listing Price History
Date
Event
Price
% Change
$ (+/-)
Apr 13, 2023
Listed
$1,295,000
-
-
Disclaimer: Based on information submitted to the MLS GRID as of 2/3/26 16:56. All data is obtained from various sources and may not have been verified by Windermere Real Estate Services Company, Inc. or MLS GRID. Supplied Open House Information is subject to change without notice. All information should be independently reviewed and verified for accuracy. Properties may or may not be listed by the office/agent presenting the information.




Description