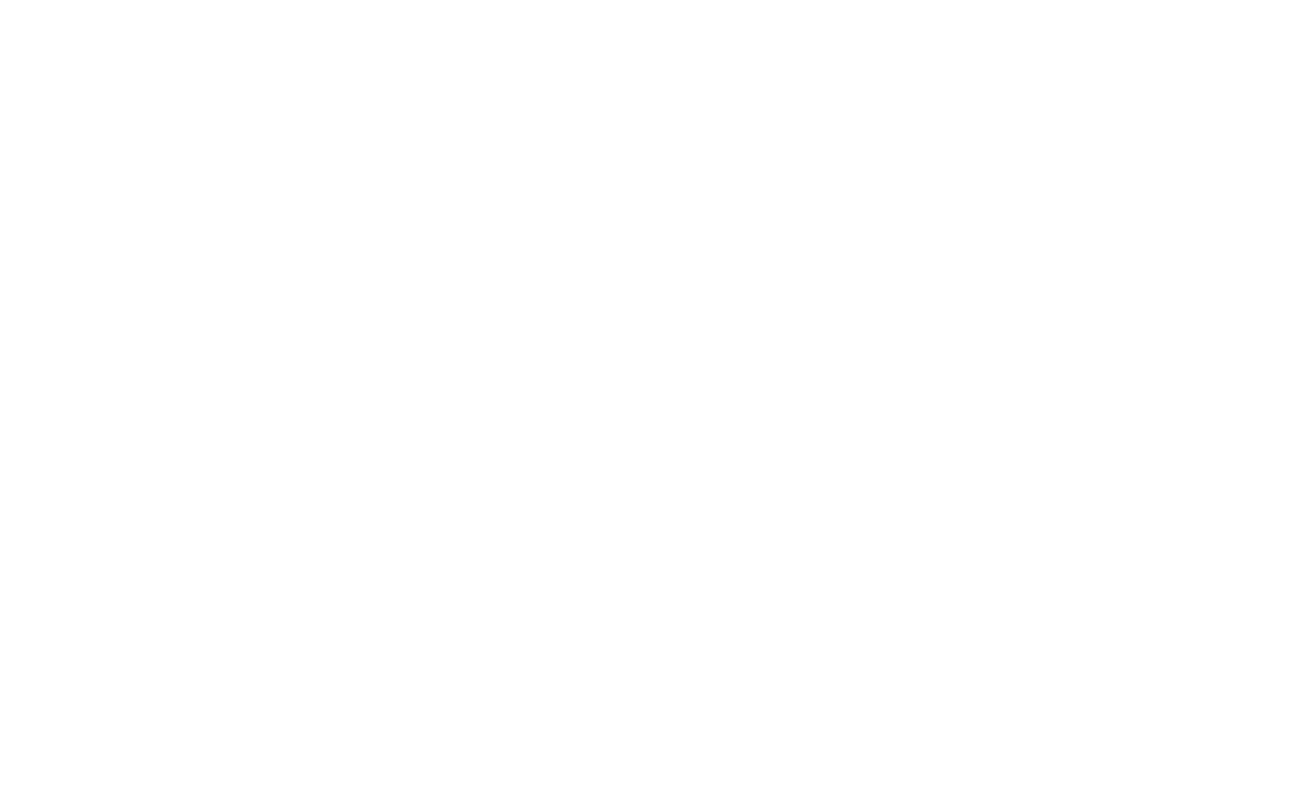


Sold
Listing Courtesy of:  Northwest MLS / Windermere Real Estate Midtown / Janine Duncan and Compass
Northwest MLS / Windermere Real Estate Midtown / Janine Duncan and Compass
 Northwest MLS / Windermere Real Estate Midtown / Janine Duncan and Compass
Northwest MLS / Windermere Real Estate Midtown / Janine Duncan and Compass 1039 36th Ave E Seattle, WA 98112
Sold on 11/15/2021
$4,700,000 (USD)
MLS #:
1845033
1845033
Taxes
$28,280(2021)
$28,280(2021)
Lot Size
7,200 SQFT
7,200 SQFT
Type
Single-Family Home
Single-Family Home
Year Built
1907
1907
Style
Multi Level
Multi Level
Views
Territorial
Territorial
School District
Seattle
Seattle
County
King County
King County
Community
Washington Park
Washington Park
Listed By
Janine Duncan, Windermere Real Estate Midtown
Bought with
Mary Snyder, Compass
Mary Snyder, Compass
Source
Northwest MLS as distributed by MLS Grid
Last checked Feb 4 2026 at 12:56 AM GMT+0000
Northwest MLS as distributed by MLS Grid
Last checked Feb 4 2026 at 12:56 AM GMT+0000
Bathroom Details
- Full Bathrooms: 3
- Half Bathroom: 1
Interior Features
- Bath Off Master
- Dining Room
- Fireplace In Mstr Br
- High Tech Cabling
- Security System
- Walk-In Closet
- Wired for Generator
- Dishwasher
- Garbage Disposal
- Microwave
- Range/Oven
- French Doors
- Walk In Pantry
- Double Oven
- Dbl Pane/Storm Windw
- Refrigerator
- See Remarks
- Dryer
- Washer
- Wine Cellar
Kitchen
- Main
Lot Information
- Alley
- Curbs
- Paved Street
- Sidewalk
Property Features
- Cable Tv
- Deck
- Fenced-Partially
- Gas Available
- Patio
- High Speed Internet
- Fireplace: 3
- Foundation: Poured Concrete
Heating and Cooling
- Forced Air
- Heat Pump
- 90%+ High Efficiency
- Ductless Hp-Mini Split
- Hepa Air Filtration
- Central A/C
Basement Information
- Fully Finished
- Partially Finished
Flooring
- Concrete
- Hardwood
- Wall to Wall Carpet
Exterior Features
- Wood
- Roof: Composition
Utility Information
- Utilities: Public
- Sewer: Sewer Connected
- Energy: Natural Gas
School Information
- Elementary School: Mc Gilvra
- Middle School: Eckstein Mid
- High School: Garfield High
Garage
- Garage-Detached
Listing Price History
Date
Event
Price
% Change
$ (+/-)
Oct 19, 2021
Listed
$4,295,000
-
-
Additional Listing Info
- Buyer Brokerage Compensation: 2.5
Buyer's Brokerage Compensation not binding unless confirmed by separate agreement among applicable parties.
Disclaimer: Based on information submitted to the MLS GRID as of 2/3/26 16:56. All data is obtained from various sources and may not have been verified by Windermere Real Estate Services Company, Inc. or MLS GRID. Supplied Open House Information is subject to change without notice. All information should be independently reviewed and verified for accuracy. Properties may or may not be listed by the office/agent presenting the information.






Description