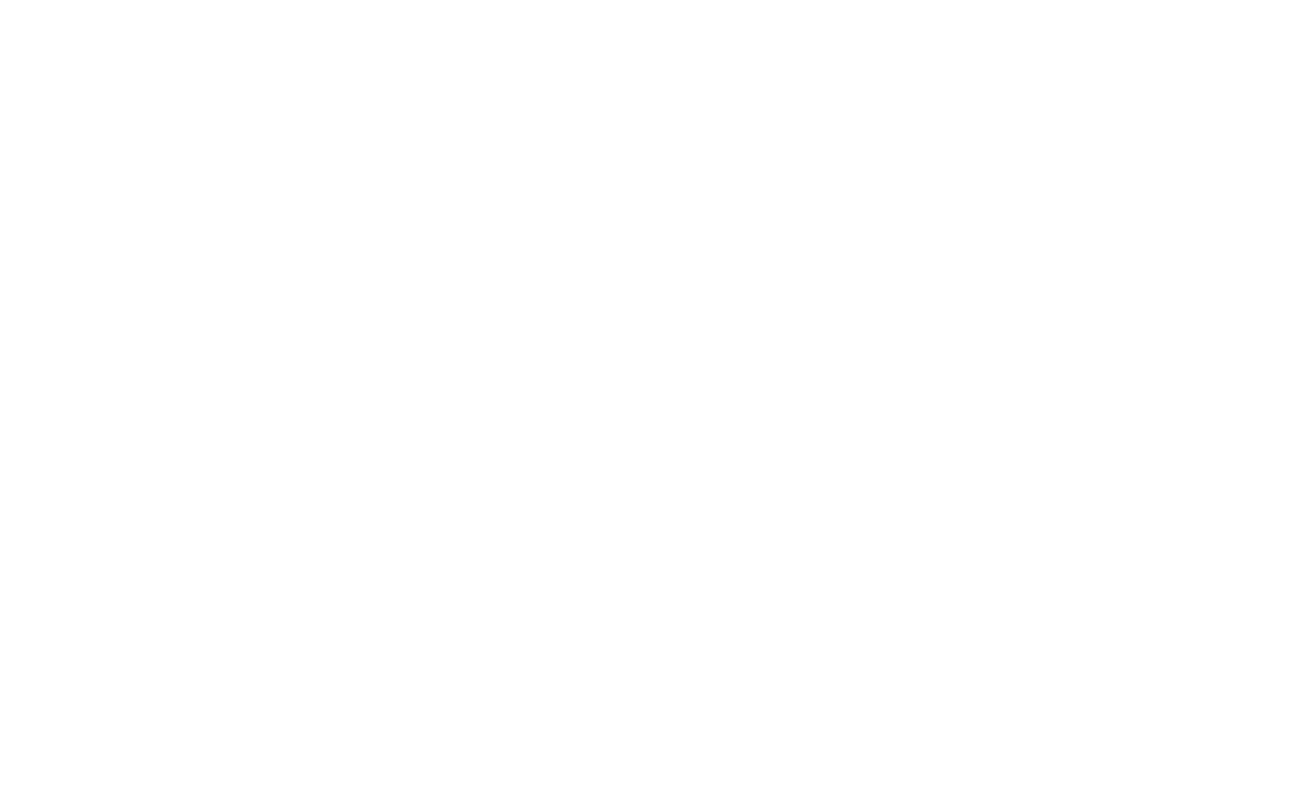


Sold
Listing Courtesy of:  Northwest MLS / Windermere Real Estate Gh LLC / Aaron De Nunzio and Windermere Real Estate Midtown
Northwest MLS / Windermere Real Estate Gh LLC / Aaron De Nunzio and Windermere Real Estate Midtown
 Northwest MLS / Windermere Real Estate Gh LLC / Aaron De Nunzio and Windermere Real Estate Midtown
Northwest MLS / Windermere Real Estate Gh LLC / Aaron De Nunzio and Windermere Real Estate Midtown 17405 58th Avenue W Lynnwood, WA 98037
Sold on 03/01/2024
$1,190,000 (USD)
MLS #:
2193211
2193211
Taxes
$6,411(2023)
$6,411(2023)
Lot Size
8,805 SQFT
8,805 SQFT
Type
Single-Family Home
Single-Family Home
Year Built
1995
1995
Style
2 Story
2 Story
Views
Territorial
Territorial
School District
Edmonds
Edmonds
County
Snohomish County
Snohomish County
Community
Lynnwood
Lynnwood
Listed By
Aaron De Nunzio, Windermere Real Estate Gh LLC
Bought with
David Massa, Windermere Real Estate Midtown
David Massa, Windermere Real Estate Midtown
Source
Northwest MLS as distributed by MLS Grid
Last checked Jan 26 2026 at 5:20 AM GMT+0000
Northwest MLS as distributed by MLS Grid
Last checked Jan 26 2026 at 5:20 AM GMT+0000
Bathroom Details
- Full Bathrooms: 2
- Half Bathroom: 1
Interior Features
- Dining Room
- High Tech Cabling
- Dishwasher
- Microwave
- Disposal
- Hardwood
- Fireplace
- Refrigerator
- Dryer
- Washer
- Double Pane/Storm Window
- Bath Off Primary
- Sprinkler System
- Wall to Wall Carpet
- Skylight(s)
- Stove/Range
- Walk-In Closet(s)
- Walk-In Pantry
Subdivision
- Lynnwood
Lot Information
- Curbs
- Dead End Street
- Sidewalk
- Cul-De-Sac
Property Features
- Deck
- Fenced-Fully
- Cable Tv
- Fireplace: Gas
- Fireplace: 1
- Foundation: Poured Concrete
Flooring
- Hardwood
- Vinyl
- Carpet
Exterior Features
- Brick
- Wood Products
- Roof: Composition
Utility Information
- Sewer: Sewer Connected
- Fuel: Electric, Natural Gas
School Information
- Elementary School: Seaview Elemsv
- Middle School: Meadowdale Mid
- High School: Meadowdale High
Parking
- Attached Garage
Stories
- 2
Living Area
- 2,304 sqft
Listing Price History
Date
Event
Price
% Change
$ (+/-)
Jan 25, 2024
Listed
$998,950
-
-
Additional Listing Info
- Buyer Brokerage Compensation: 3
Buyer's Brokerage Compensation not binding unless confirmed by separate agreement among applicable parties.
Disclaimer: Based on information submitted to the MLS GRID as of 1/25/26 21:20. All data is obtained from various sources and may not have been verified by Windermere Real Estate Services Company, Inc. or MLS GRID. Supplied Open House Information is subject to change without notice. All information should be independently reviewed and verified for accuracy. Properties may or may not be listed by the office/agent presenting the information.





Description