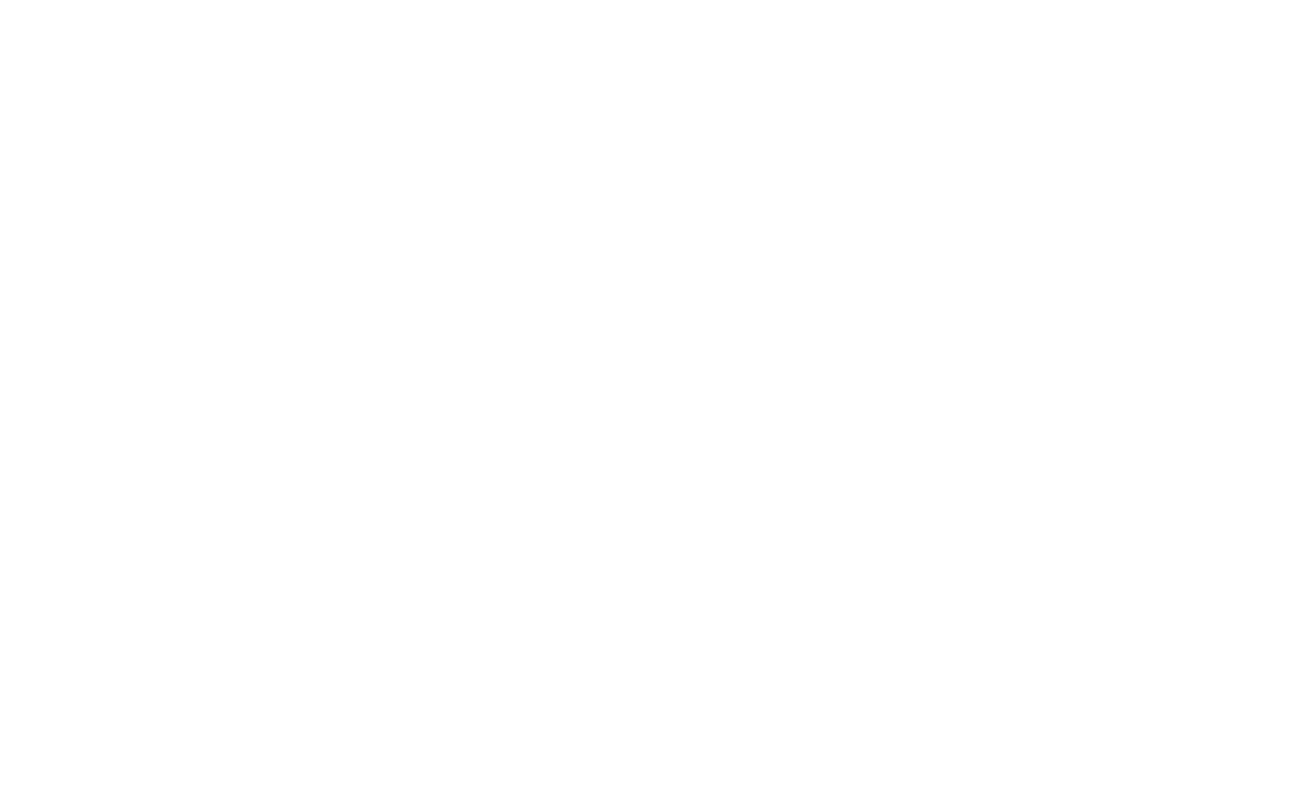


Sold
Listing Courtesy of:  Northwest MLS / Windermere Real Estate Midtown / Deborah Young and Agencyone
Northwest MLS / Windermere Real Estate Midtown / Deborah Young and Agencyone
 Northwest MLS / Windermere Real Estate Midtown / Deborah Young and Agencyone
Northwest MLS / Windermere Real Estate Midtown / Deborah Young and Agencyone 12817 NE 107th Place Kirkland, WA 98033
Sold on 05/26/2023
$1,400,000 (USD)
MLS #:
2052930
2052930
Taxes
$8,621(2022)
$8,621(2022)
Lot Size
10,290 SQFT
10,290 SQFT
Type
Single-Family Home
Single-Family Home
Year Built
1976
1976
Style
Split Entry
Split Entry
Views
Territorial
Territorial
School District
Lake Washington
Lake Washington
County
King County
King County
Community
North Rose Hill
North Rose Hill
Listed By
Deborah Young, Windermere Real Estate Midtown
Bought with
Quan to, Agencyone
Quan to, Agencyone
Source
Northwest MLS as distributed by MLS Grid
Last checked Dec 31 2025 at 8:05 PM GMT+0000
Northwest MLS as distributed by MLS Grid
Last checked Dec 31 2025 at 8:05 PM GMT+0000
Bathroom Details
- Full Bathroom: 1
- 3/4 Bathrooms: 2
Interior Features
- Dining Room
- Dishwasher
- Microwave
- Disposal
- French Doors
- Refrigerator
- Dryer
- Washer
- Double Pane/Storm Window
- Bath Off Primary
- Second Primary Bedroom
- Wall to Wall Carpet
- Stove/Range
- Ceramic Tile
- Ceiling Fan(s)
- Second Kitchen
Subdivision
- North Rose Hill
Lot Information
- Dead End Street
- Paved
- Cul-De-Sac
Property Features
- Deck
- Fenced-Fully
- Cable Tv
- High Speed Internet
- Fireplace: 2
- Fireplace: Wood Burning
- Foundation: Poured Concrete
Basement Information
- Daylight
- Finished
Flooring
- Vinyl
- Carpet
- Vinyl Plank
- Ceramic Tile
Exterior Features
- Wood
- Roof: Composition
Utility Information
- Sewer: Sewer Connected
- Fuel: Electric, Natural Gas
School Information
- Elementary School: Buyer to Verify
- Middle School: Buyer to Verify
- High School: Buyer to Verify
Parking
- Attached Garage
Living Area
- 2,280 sqft
Listing Price History
Date
Event
Price
% Change
$ (+/-)
Apr 15, 2023
Listed
$1,450,000
-
-
Disclaimer: Based on information submitted to the MLS GRID as of 12/31/25 12:05. All data is obtained from various sources and may not have been verified by Windermere Real Estate Services Company, Inc. or MLS GRID. Supplied Open House Information is subject to change without notice. All information should be independently reviewed and verified for accuracy. Properties may or may not be listed by the office/agent presenting the information.




Description