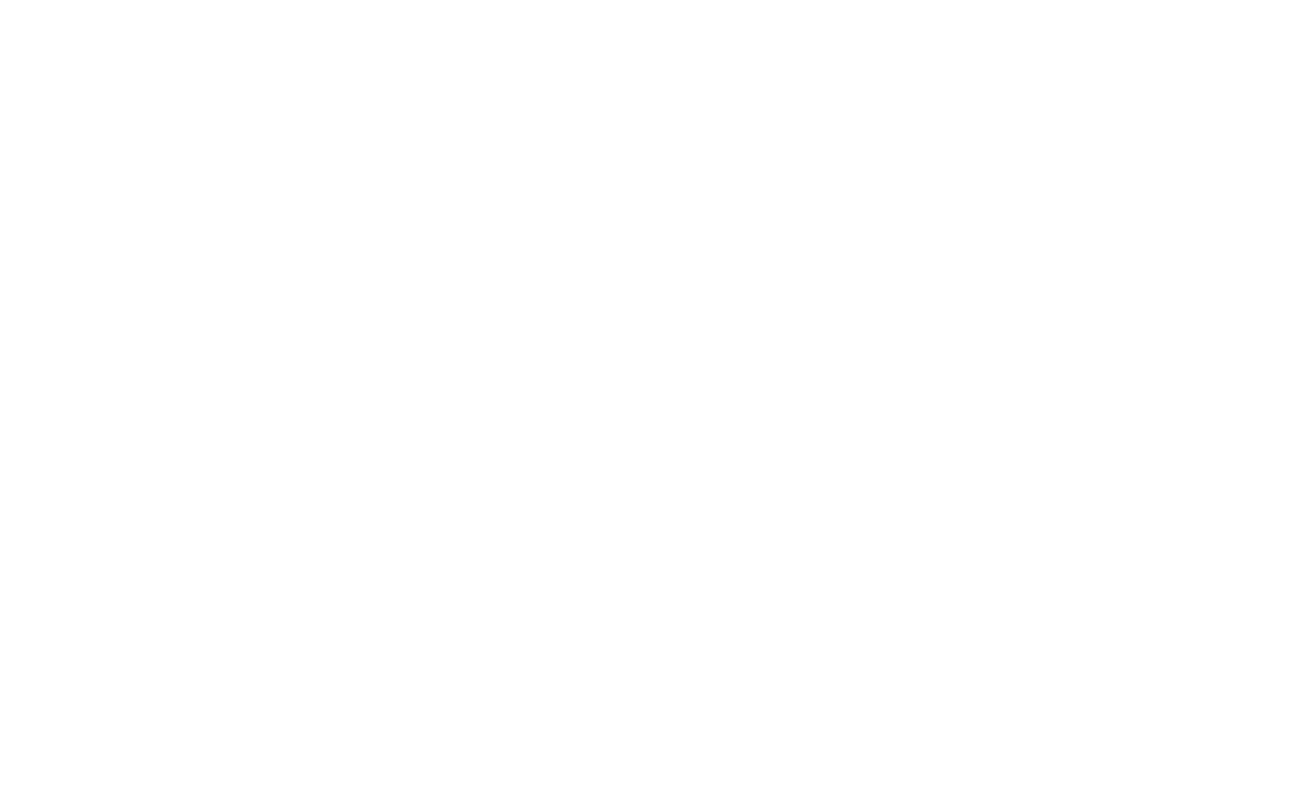


Listing Courtesy of:  Northwest MLS / Windermere Real Estate Midtown / Heidi Ward and Windermere Professional Prtnrs
Northwest MLS / Windermere Real Estate Midtown / Heidi Ward and Windermere Professional Prtnrs
 Northwest MLS / Windermere Real Estate Midtown / Heidi Ward and Windermere Professional Prtnrs
Northwest MLS / Windermere Real Estate Midtown / Heidi Ward and Windermere Professional Prtnrs 7201 57th Avenue Ct NW Gig Harbor, WA 98335
Sold (12 Days)
$775,000
MLS #:
2069323
2069323
Taxes
$5,129(2023)
$5,129(2023)
Lot Size
0.58 acres
0.58 acres
Type
Single-Family Home
Single-Family Home
Year Built
1968
1968
Style
1 Story
1 Story
School District
Peninsula
Peninsula
County
Pierce County
Pierce County
Community
Gig Harbor
Gig Harbor
Listed By
Heidi Ward, Windermere Real Estate Midtown
Bought with
Amy Lowry, Windermere Professional Prtnrs
Amy Lowry, Windermere Professional Prtnrs
Source
Northwest MLS as distributed by MLS Grid
Last checked Jul 5 2025 at 7:43 PM GMT+0000
Northwest MLS as distributed by MLS Grid
Last checked Jul 5 2025 at 7:43 PM GMT+0000
Bathroom Details
- Full Bathroom: 1
- 3/4 Bathroom: 1
- Half Bathroom: 1
Interior Features
- Ceramic Tile
- Wall to Wall Carpet
- Bath Off Primary
- Double Pane/Storm Window
- Dining Room
- Skylight(s)
- Fireplace
- Dishwasher
- Dryer
- Microwave
- Refrigerator
- Stove/Range
- Washer
Subdivision
- Gig Harbor
Lot Information
- Cul-De-Sac
- Paved
Property Features
- Cable Tv
- Fenced-Fully
- High Speed Internet
- Outbuildings
- Patio
- Rv Parking
- Fireplace: 1
- Fireplace: Wood Burning
Flooring
- Ceramic Tile
- Vinyl Plank
- Carpet
Exterior Features
- Wood
- Roof: Composition
Utility Information
- Sewer: Septic Tank
- Fuel: Electric
School Information
- Elementary School: Discvy Elem
- Middle School: Goodman Mid
- High School: Gig Harbor High
Parking
- Rv Parking
- Driveway
- Attached Garage
- Off Street
Stories
- 1
Living Area
- 1,945 sqft
Disclaimer: Based on information submitted to the MLS GRID as of 7/5/25 12:43. All data is obtained from various sources and may not have been verified by broker or MLS GRID. Supplied Open House Information is subject to change without notice. All information should be independently reviewed and verified for accuracy. Properties may or may not be listed by the office/agent presenting the information.




Description