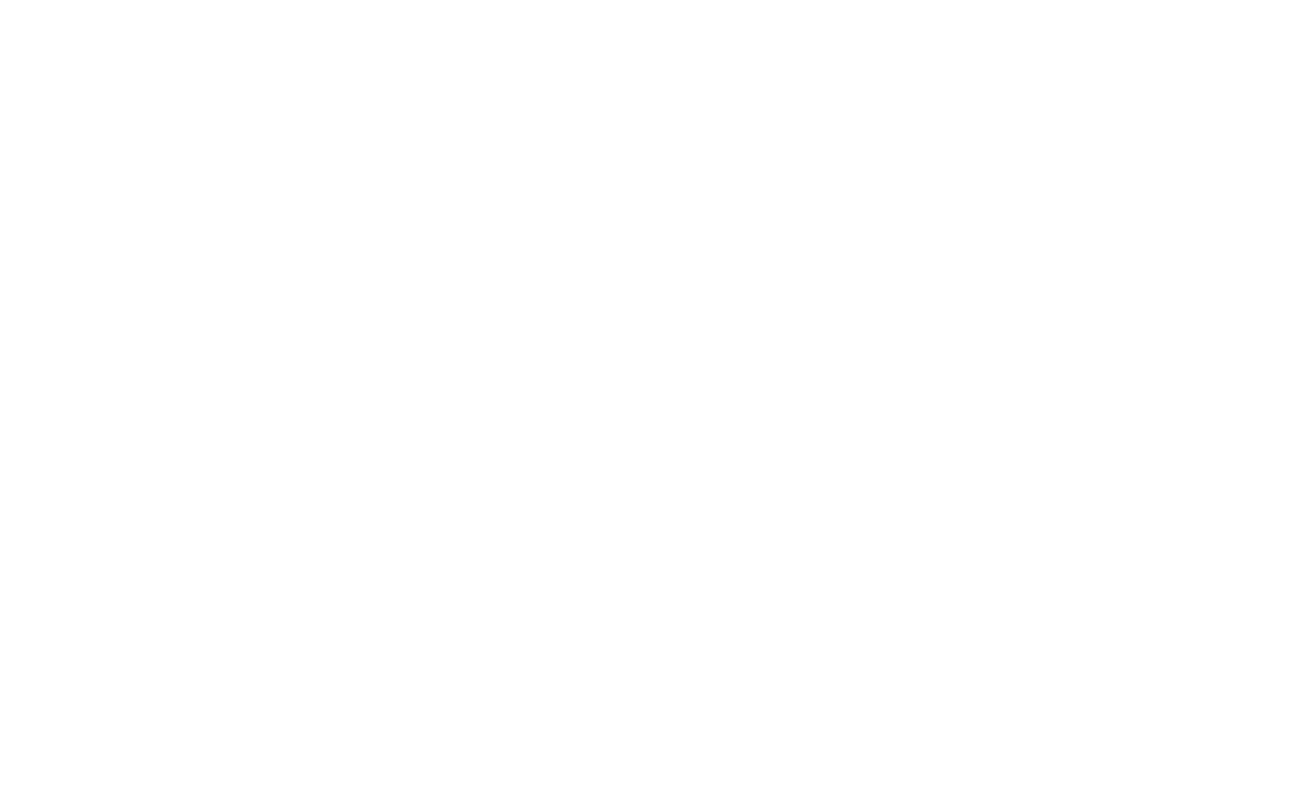


Sold
Listing Courtesy of:  Northwest MLS / Fireside Homes Real Estate LLC and Windermere R.E. Wall St. Inc.
Northwest MLS / Fireside Homes Real Estate LLC and Windermere R.E. Wall St. Inc.
 Northwest MLS / Fireside Homes Real Estate LLC and Windermere R.E. Wall St. Inc.
Northwest MLS / Fireside Homes Real Estate LLC and Windermere R.E. Wall St. Inc. 12117 Clearview Dr Edmonds, WA 98026
Sold on 12/04/2017
$730,000 (USD)
MLS #:
1153123
1153123
Taxes
$7,025(2017)
$7,025(2017)
Lot Size
0.6 acres
0.6 acres
Type
Single-Family Home
Single-Family Home
Year Built
1998
1998
Style
2 Stories W/Bsmnt
2 Stories W/Bsmnt
Views
Partial, Territorial
Partial, Territorial
School District
Mukilteo
Mukilteo
County
Snohomish County
Snohomish County
Community
Wind and Tide
Wind and Tide
Listed By
Kimberly Lown, Fireside Homes Real Estate LLC
Bought with
Janine Duncan, Windermere R.E. Wall St. Inc.
Janine Duncan, Windermere R.E. Wall St. Inc.
Source
Northwest MLS as distributed by MLS Grid
Last checked Feb 4 2026 at 8:29 AM GMT+0000
Northwest MLS as distributed by MLS Grid
Last checked Feb 4 2026 at 8:29 AM GMT+0000
Bathroom Details
- Full Bathrooms: 2
- 3/4 Bathroom: 1
- Half Bathroom: 1
Interior Features
- 2nd Kitchen
- Bath Off Master
- Dble Pane/Strm Windw
- Dining Room
- High Tech Cabling
- Skylights
- Walk-In Closet
- Dishwasher
- Garbage Disposal
- Microwave
- Range/Oven
- French Doors
- Jetted/Soaking Tub
- Trash Compactor
- Refrigerator
- Dryer
- Washer
Kitchen
- Kitchen W/Eating Space - Lower
Lot Information
- Open Space
- Paved Street
- Secluded
Property Features
- Cable Tv
- Deck
- Fenced-Fully
- Gated Entry
- Outbuildings
- Patio
- Propane
- Rv Parking
- Shop
- High Speed Internet
- Fireplace: 2
- Foundation: Poured Concrete
Heating and Cooling
- Heat Pump
- Central A/C
Basement Information
- Fully Finished
Flooring
- Ceramic Tile
- Hardwood
- Slate
- Wall to Wall Carpet
Exterior Features
- Wood
- Roof: Composition
Utility Information
- Utilities: Public
- Sewer: Septic
- Energy: Electric, Propane
School Information
- Elementary School: Picnic Point Elem
- Middle School: Harbour Pointe Mid
- High School: Kamiak High
Garage
- Garage-Attached
Listing Price History
Date
Event
Price
% Change
$ (+/-)
Oct 19, 2017
Price Changed
$749,950
-6%
-$46,000
Jul 21, 2017
Price Changed
$795,950
-1%
-$4,000
Jul 10, 2017
Price Changed
$799,950
-5%
-$45,050
Jun 29, 2017
Listed
$845,000
-
-
Additional Listing Info
- Buyer Brokerage Compensation: 3
Buyer's Brokerage Compensation not binding unless confirmed by separate agreement among applicable parties.
Disclaimer: Based on information submitted to the MLS GRID as of 2/4/26 00:29. All data is obtained from various sources and may not have been verified by Windermere Real Estate Services Company, Inc. or MLS GRID. Supplied Open House Information is subject to change without notice. All information should be independently reviewed and verified for accuracy. Properties may or may not be listed by the office/agent presenting the information.




Description